Seattle, Washington
Bellevue Condo Kitchen
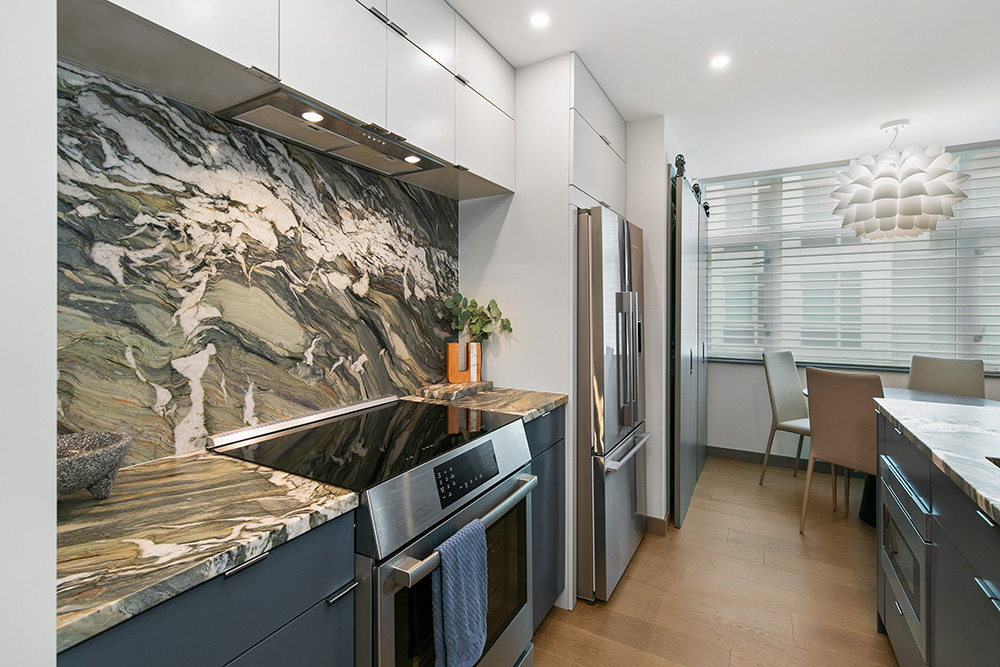
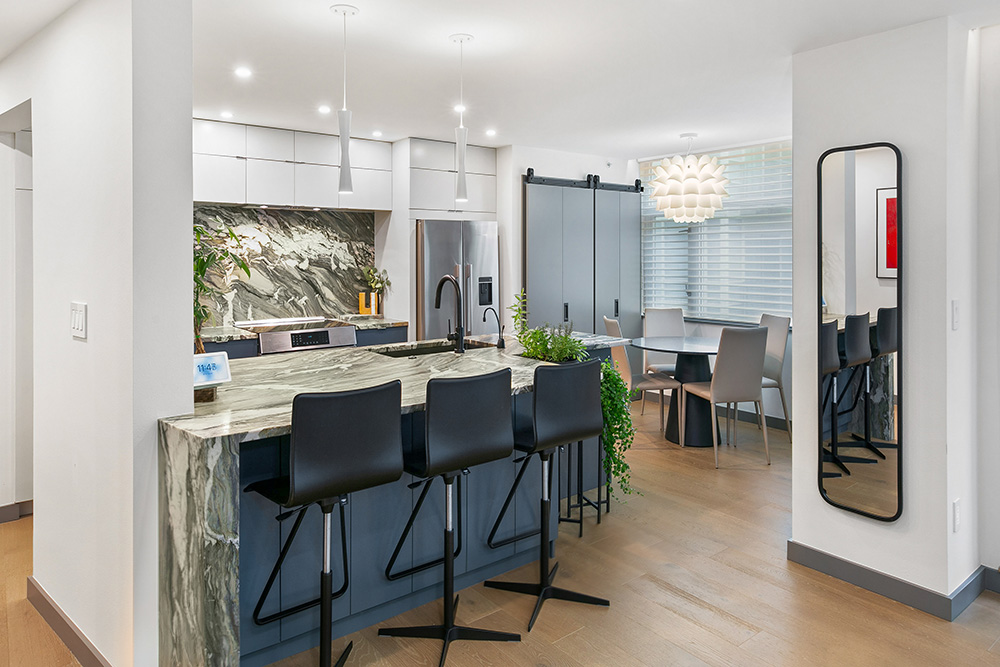
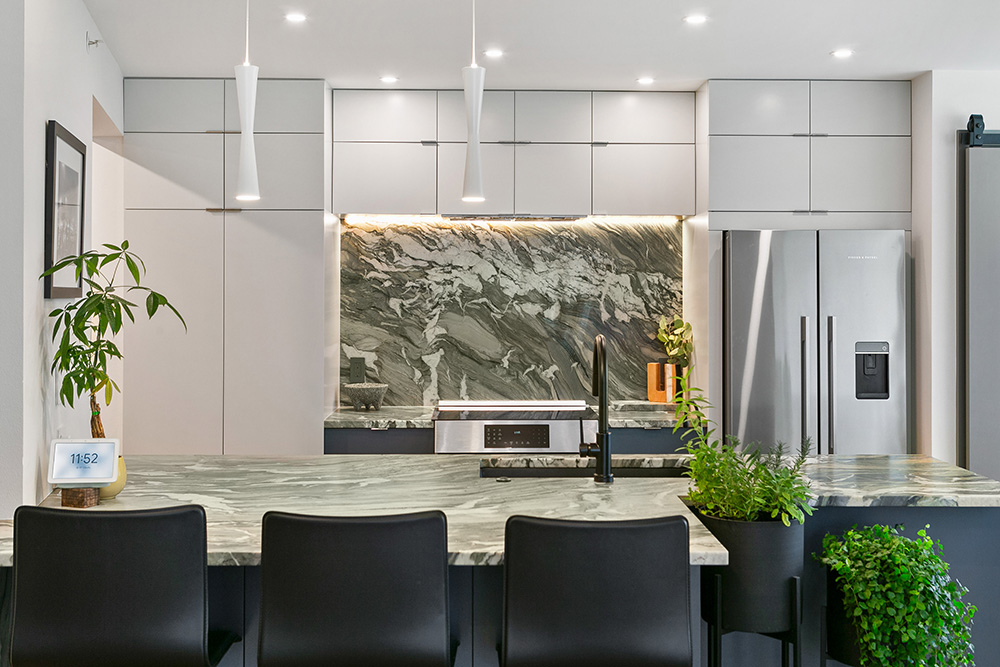
This is one of my favorite kitchens, I just love the natural stone counter tops, and that is where we started designing from.
I was lucky because these clients have a very keen eye for art and as such they immediately understood Nature’s art: this incredible Brazilian Quartzite on counter top and backsplash.
The cabinet are flat slab and we decided on 2 tone the sultry blue at the bottom and a greige for the top, we removed the dated bar top and created a large one level island with slanted waterfall. The space is now ready to entertain.
Edmonds Remodel
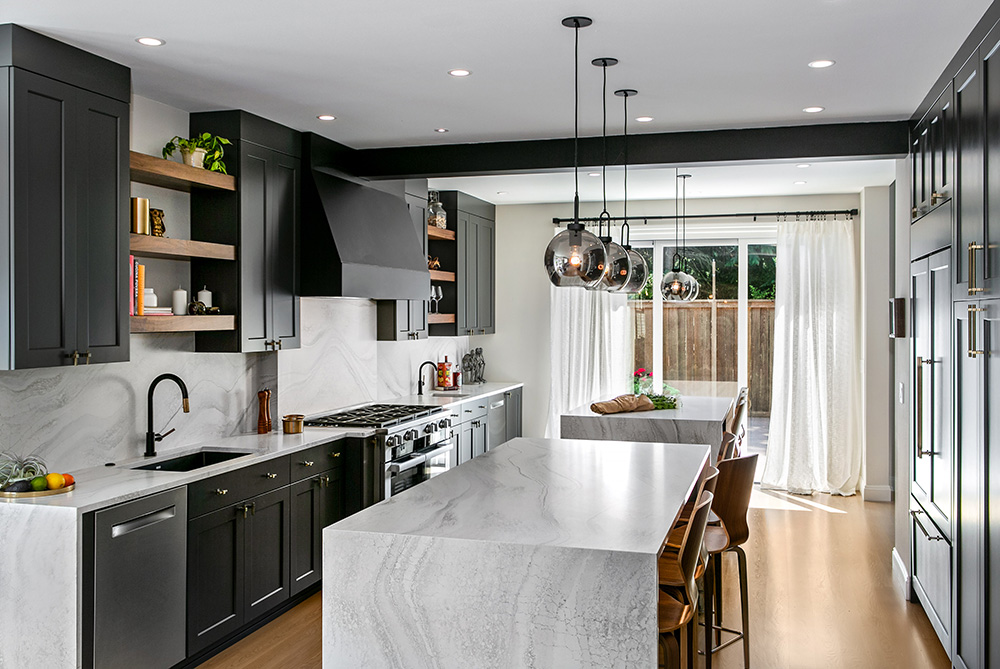
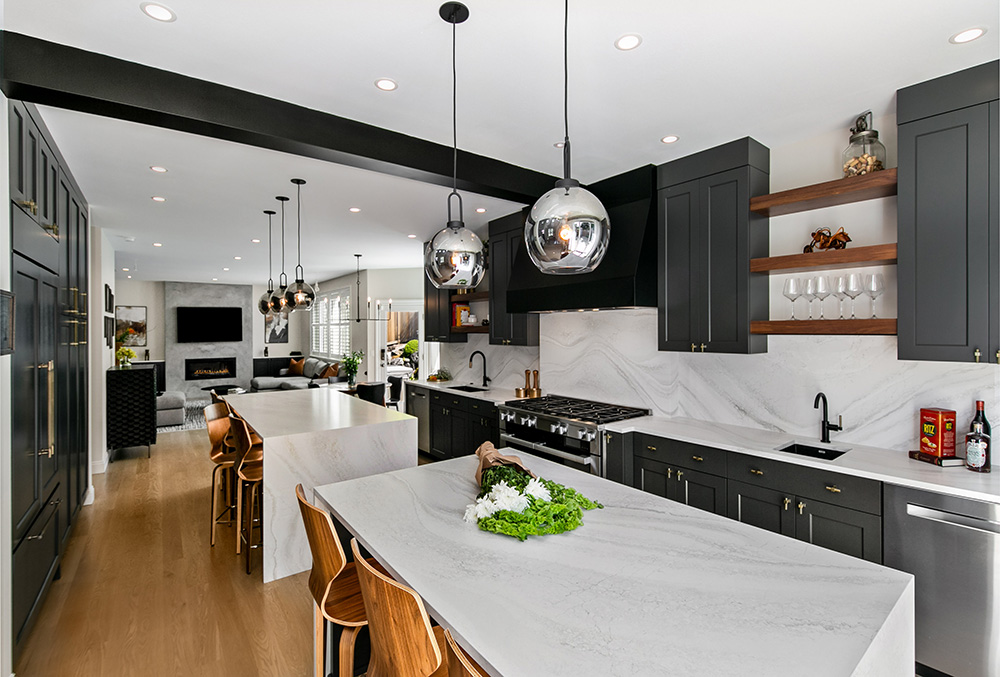
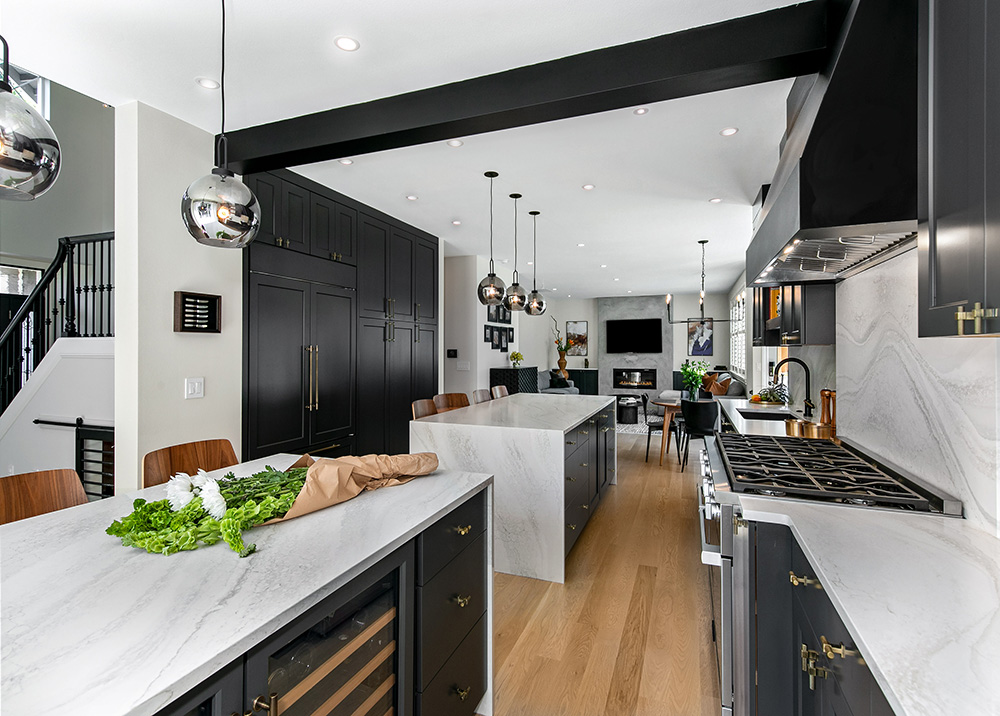
This kitchen was a true transformation. Basically, the room doubled in size. We removed the structural wall that divided the kitchen from the formal dining. To support the house, a moment frame was installed, you can see the head beam that we cover with a metal sleeve. The vertical members are imbedded in the wall next to the fridge and behind the stove, as you can see the wall steps in few inches and the quartz backsplash wraps around it. It was a difficult task in both design and construction to work with this large support frame, but the result made it all worth it! To note, is the integrated metal hood and beam sleeve, the Cambria counter tops with waterfall panels at both islands, book matched full height backsplash, sturdy walnut shelves, with lights, Miele appliances and large subzero paneled fridge, two tone faucets and mirrored light fixtures.
Seward Park Kitchen Remodel
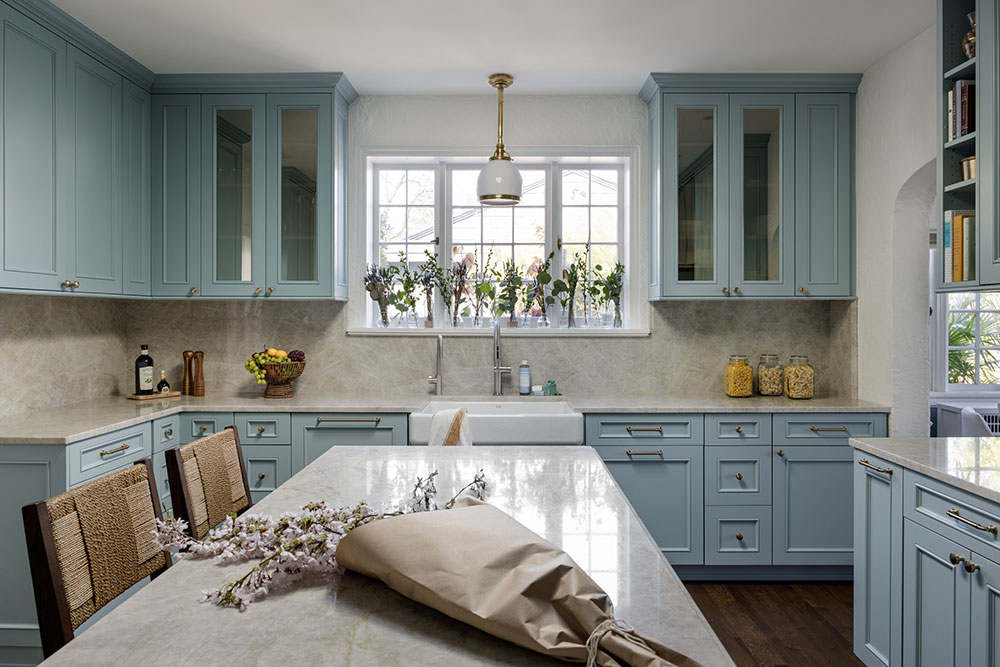

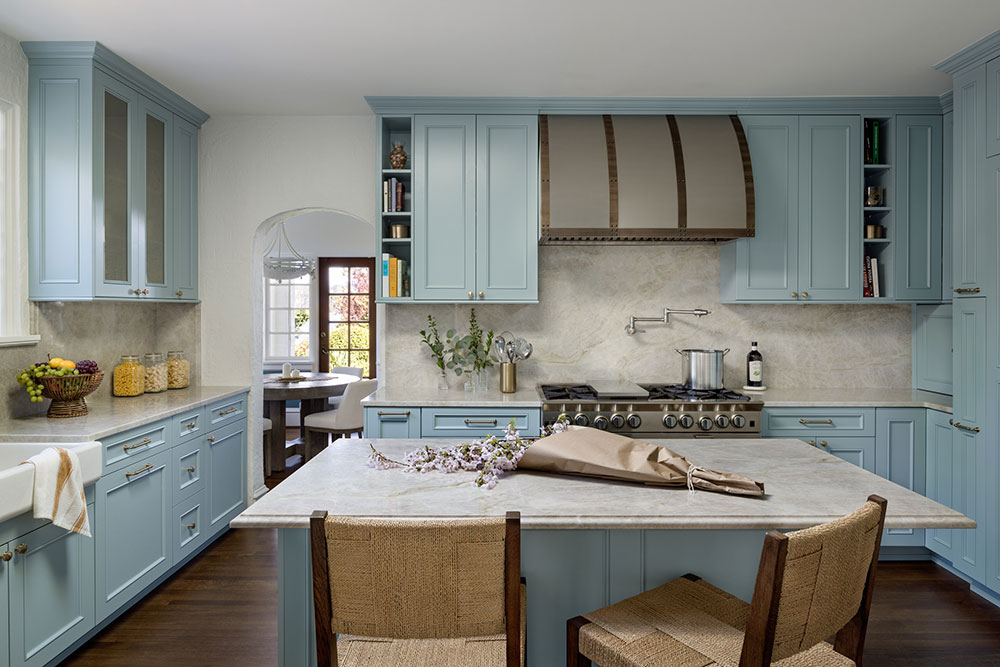
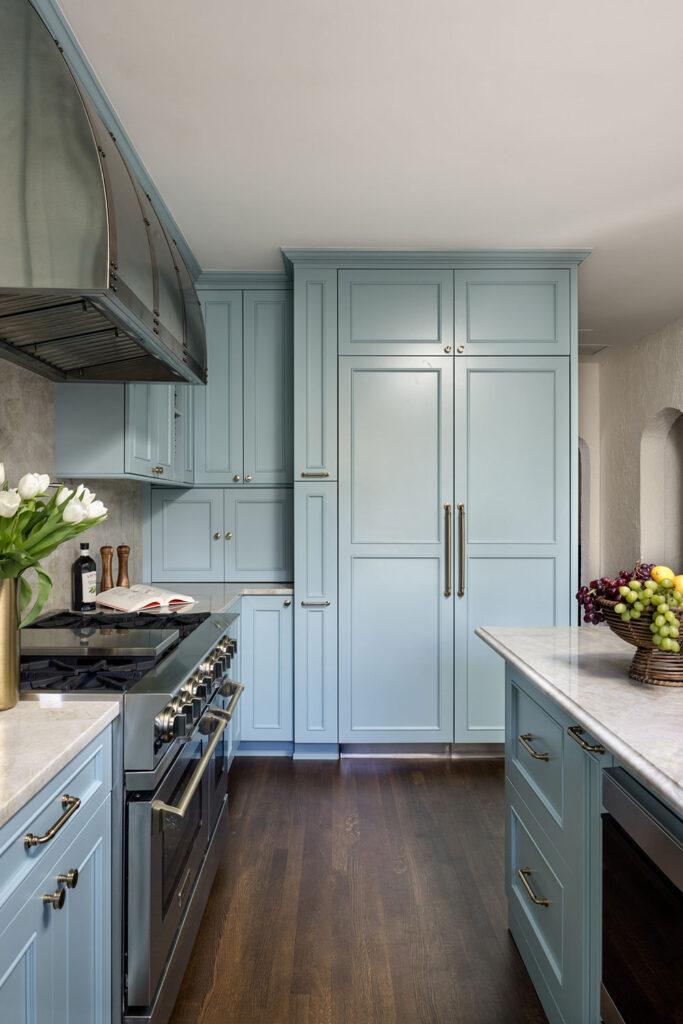
When working with an historical home, with areas to salvage and architectural details to keep in consideration, remodels are not easy. This kitchen was challenging for all of us, but the hard work paid off!! We were able to enlarge the floor plan, reducing the stair width, this small square footage increase, gave us the opportunity to really gain in functionality and aesthetics. The cabinet color is the same as the water on a clear spring morning, and you can see it from the breakfast nook. The extra details on cabinet doors and drawers were almost a must for this home and we embraced it and reproduced it again on the brass knobs and pulls and on the pendant light. We handpicked selected slabs of Venus Quartzite in polish finish because we knew that only the most beautiful natural stone can make the right statement in this kitchen. We added a romantic ogee detail at the island counter and at the back splashes exposed edges. For this wonderful and vibrant big family, the appliances were particularly important, we went all the way with commercial stove and hood and subzero fridge & freezer. A great drawer microwave/speed oven added a nice kid friendly feature. There was nothing left to chance in this kitchen, including the addition of stucco walls to blend better with the living quarters and the custom archways. Vertical Construction Group was our fantastic General Contractor and master carpenter on site.
Sunset Hill Kitchen Remodel
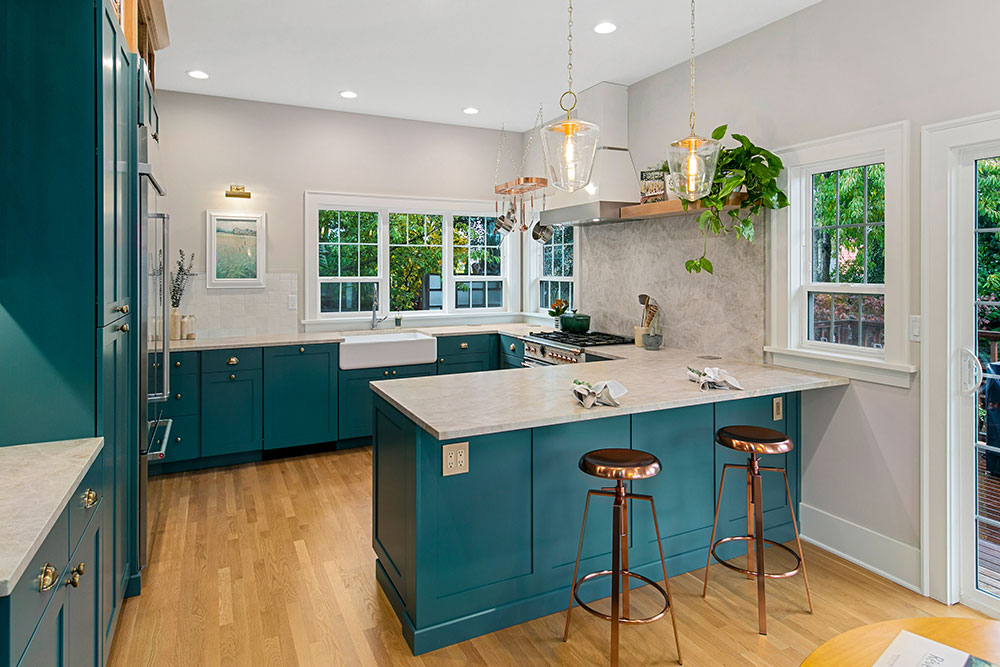

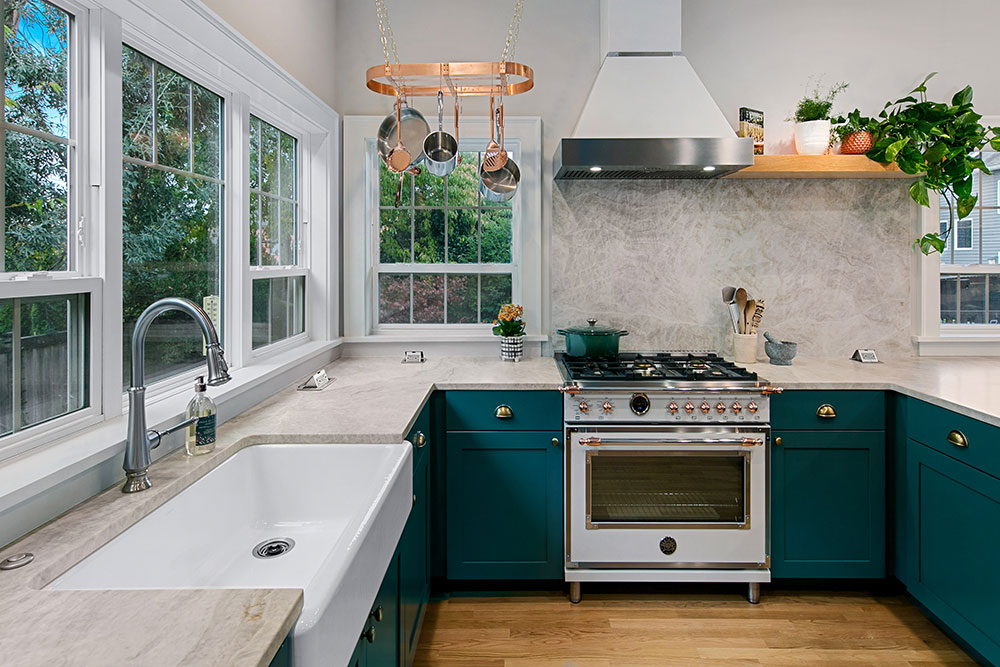

French Country gone chic! I love this project. I love the client and the fantastic builder, Vertical Construction Group in Seattle. The new cabinet color was the inspiration for the kitchen design, deep and luxurious, ready to take copper & brass accent. The counter tops and the massive backsplash under the hood are leather finish natural stone from Brazil. The Bertazzoni stove and hood in cream color, together with the off-white 4×4 ceramic, provide the suiting retro element. The old partial soffit was removed, leaving the extra high ceiling, perfect for endless storage and oak curio cubbies at the top. Carefully selected light fixture and floor and masterful trim work completed the project.
Insignia Towers Kitchen

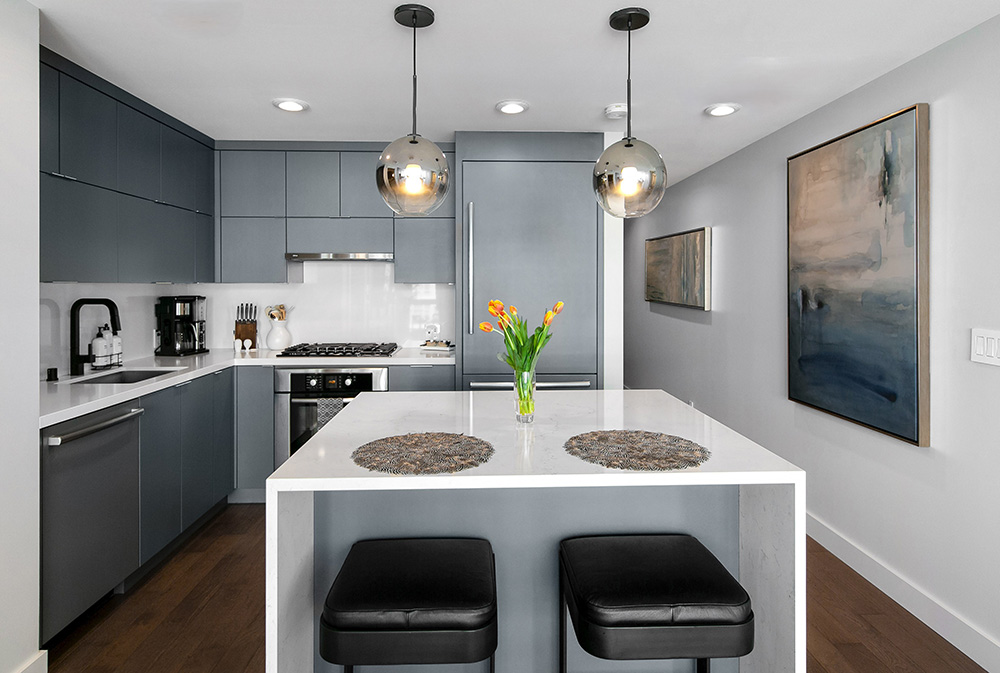
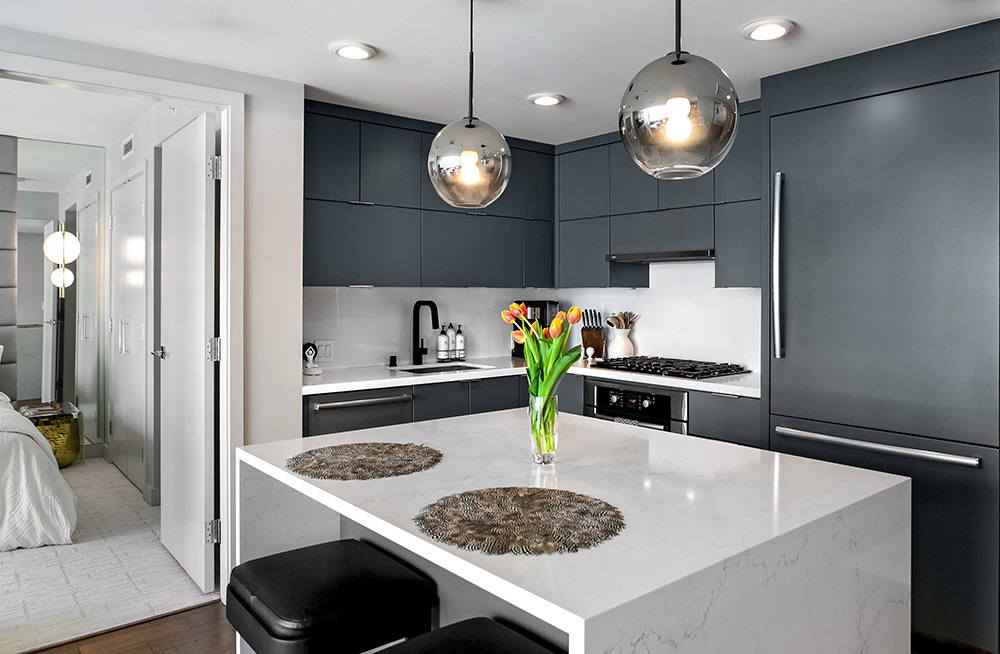
This condo is located in one of my favorite towers in town, it is quality built, has great amenities and great concierge service. Construction was completed in 2014-2015, and the finishes started to show a little age. We maintain the same kitchen boxes, but repainted them with this rich cool dark gray, added new soft close hinges and new slab doors, and created a custom built-in look with flush crown and trims. We kept the original white quartz backsplash and counter at the perimeter, and instead added a new quartz island with imposing waterfalls. The footprint is now larger, more comfortable to use to enjoy a meal. Ombre cool light fixtures add some drama to the design.
Phinney Ridge Kitchen Remodel
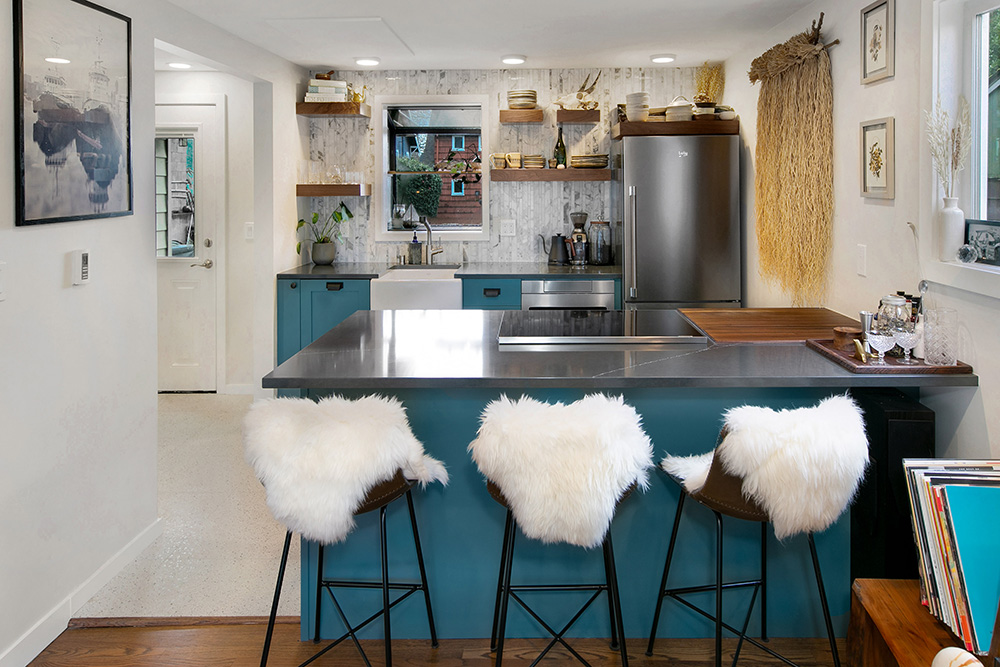
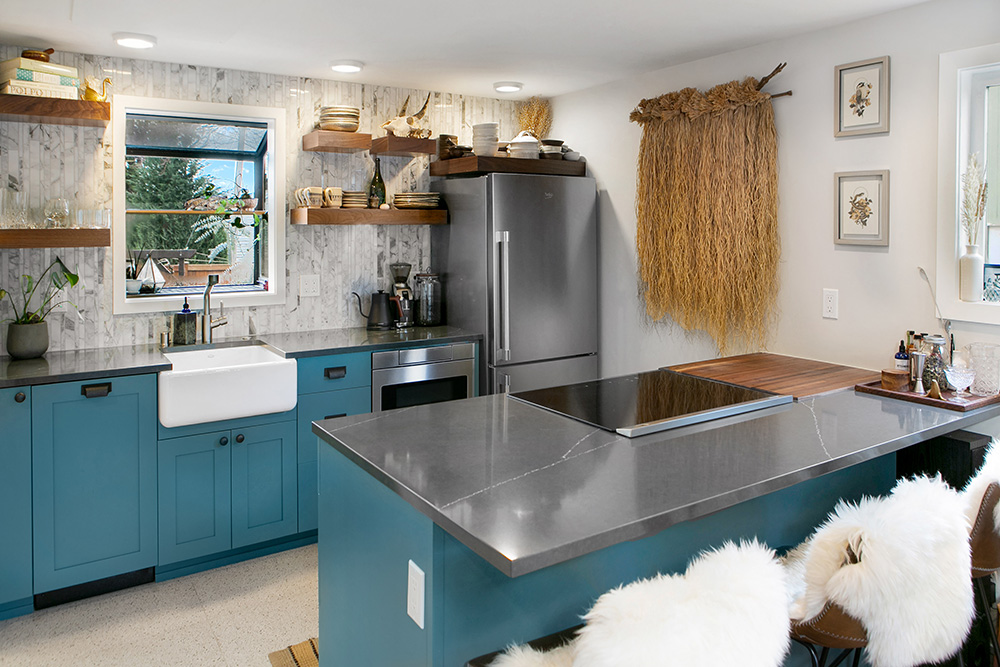
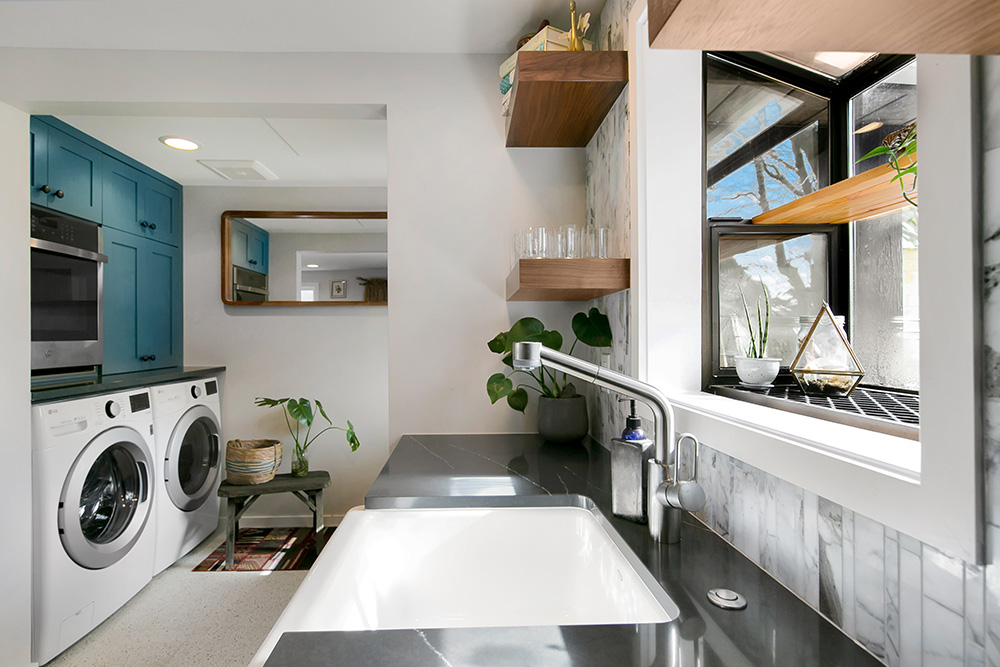
Here is the perfect example that you don’t need your kitchen to be huge to be functional and beautiful! This couple has been a dream to work with. They are fun, smart, they can cook, they have good taste, they have it all. And now they have a beautiful kitchen that fits their personality! The Mediterranean color custom cabinets are bright and the dark Quartz counter tops tone it down, just enough. A bright Italian porcelain floor with a terrazzo look and a rich Carrara Marble natural stone vertical mosaic ceiling to counter add elegance to the project. We made a couple of interesting choices. First we decided not to do upper cabinets, just floating walnut shelves. Second, we integrated a walnut butcher block top next to the cook top. Third we decided to expand the kitchen into the mud room, to have a good size pantry and an oven at a comfortable height. I truly enjoyed working on this project. The challenge of space was real, but with a wall removed and a lot of thinking, we fit everything in and more!
Phinney Ridge Kitchen
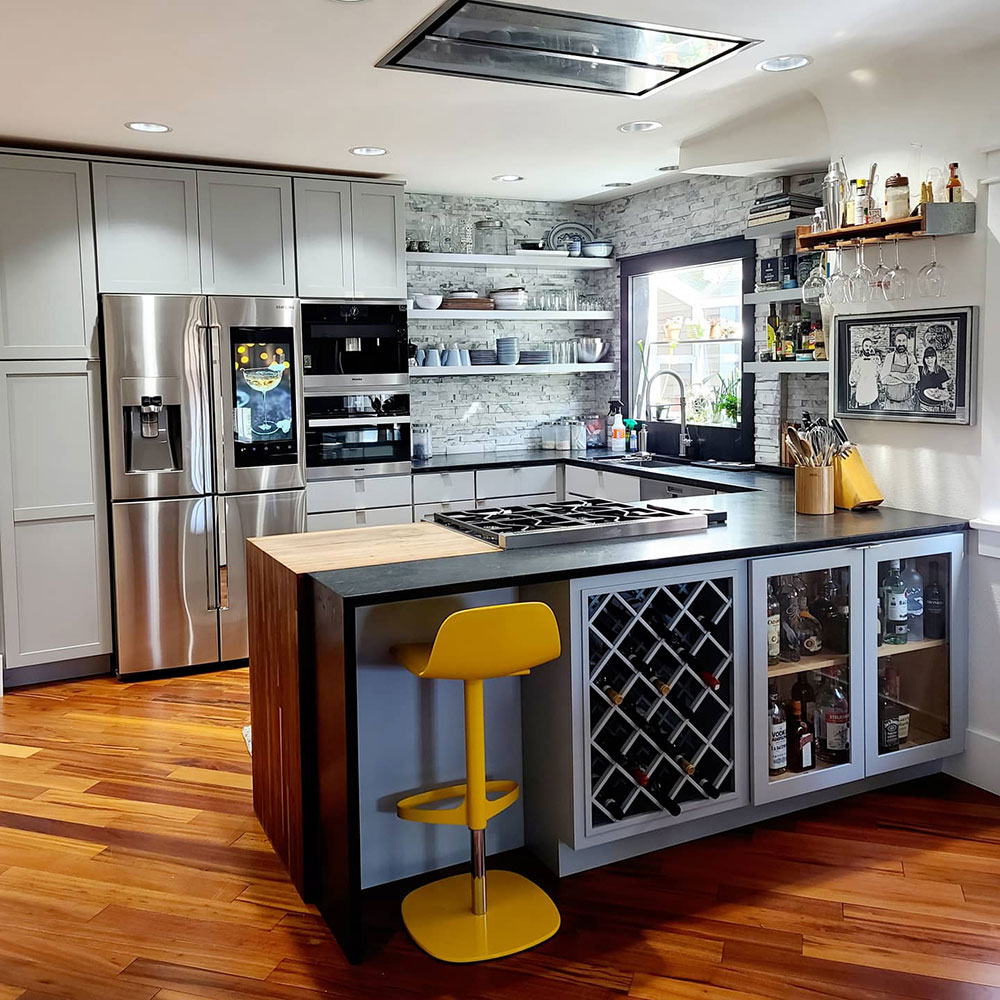
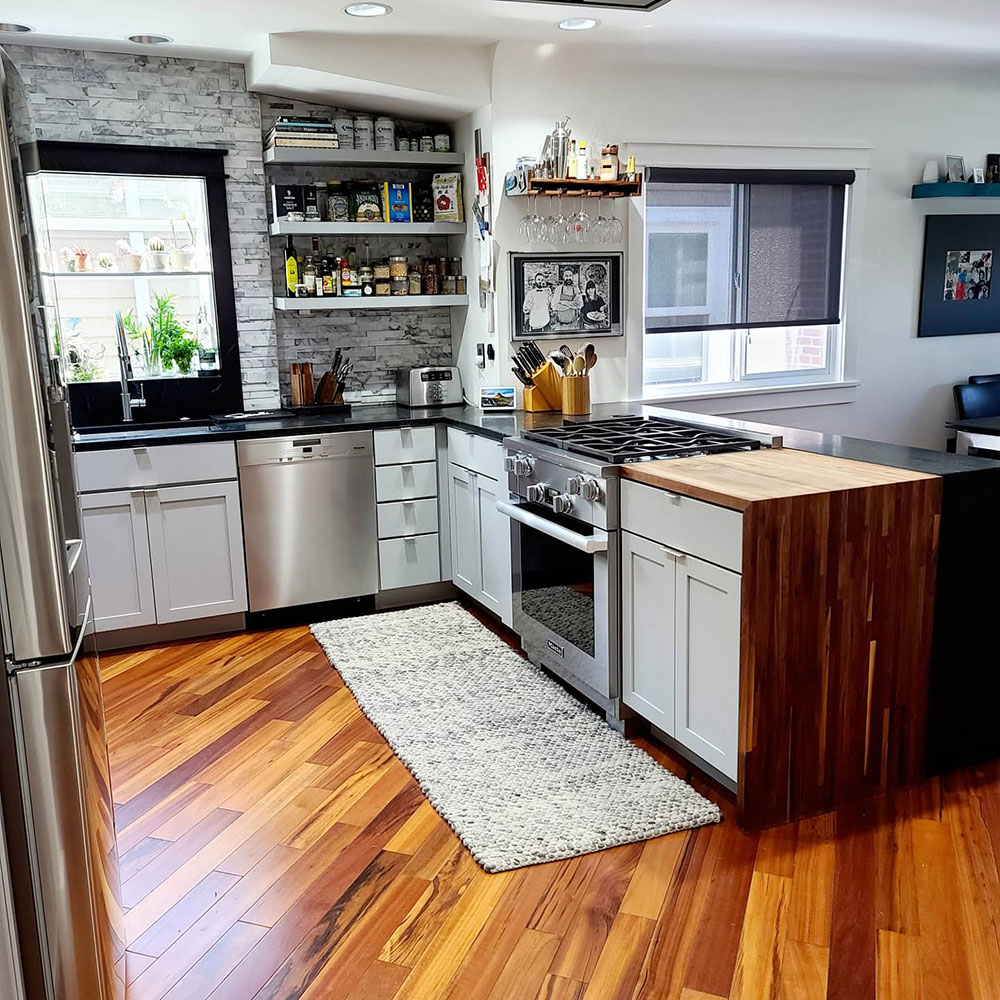
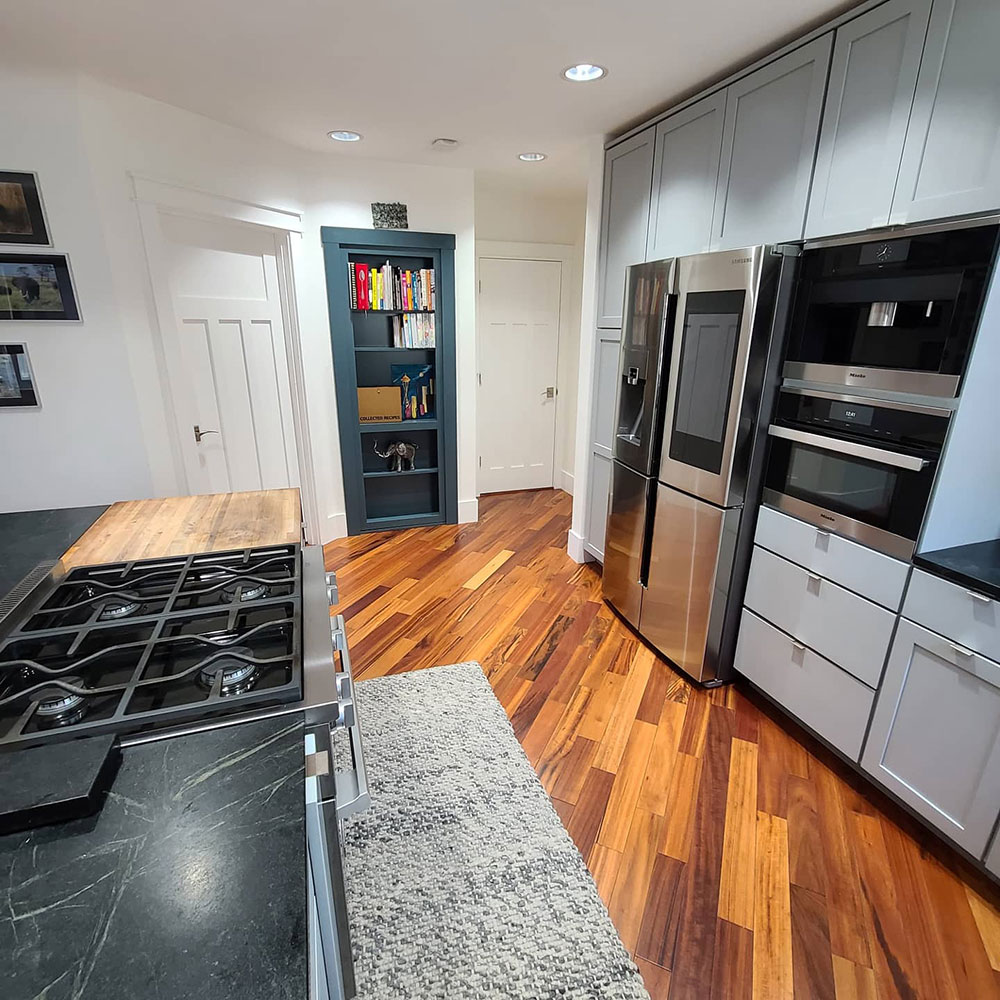
This is a remodel of a 1921 craftsman home. The wall that separated the kitchen from the dining room was removed. New floors, cabinets, appliances, counter tops, backsplash, bay window and Murphy door were installed. The area is small & the owners like to entertain. Having the stove on the peninsula with a ceiling vent offers the perfect opportunity to have conversations while cooking or prepping on the custom butcher block top with waterfall. The timeless painted wood shaker cabinets marry new and traditional. The walls are a bright white and we used tiger-wood on the floor to warm up the space. Soapstone counter tops fit the house and are a functional choice. Installing shelves in lieu of upper cabinets and running the white marble backsplash to the ceiling enhances the height, creating an open feel. The tweed English green bookcase at the far wall, is a clever Murphy door that hides the basement staircase.
